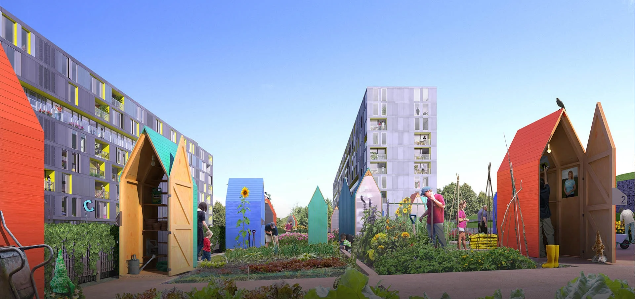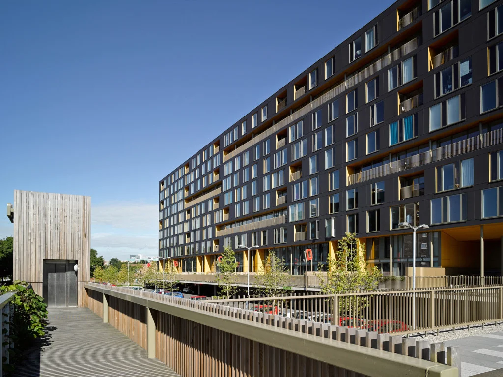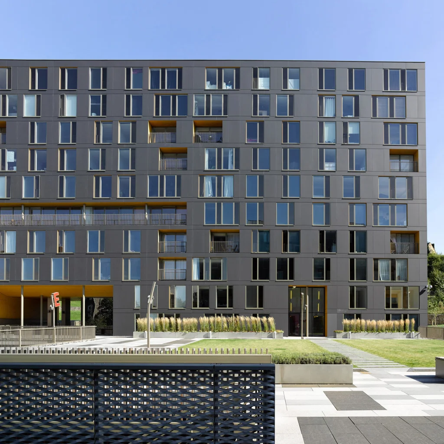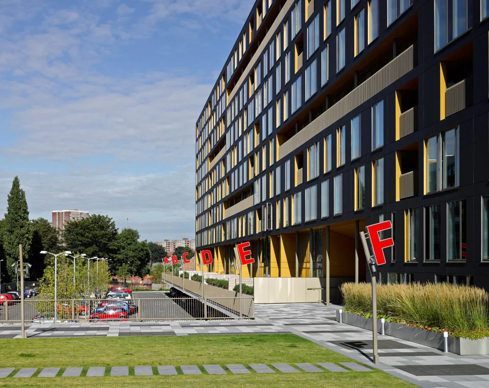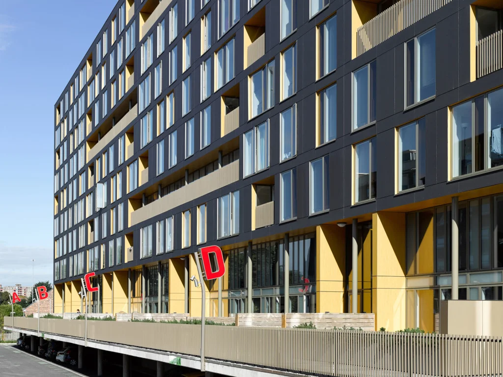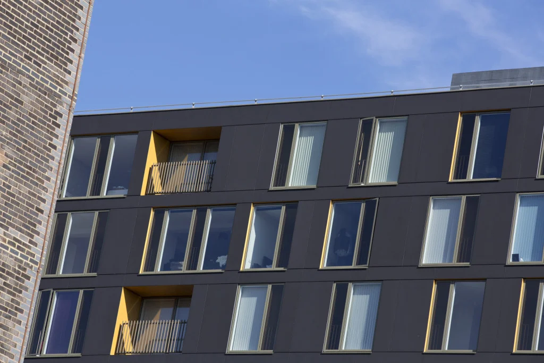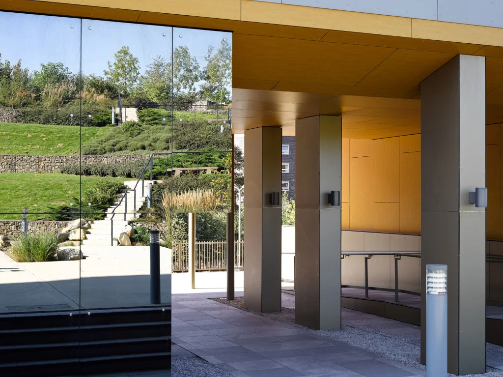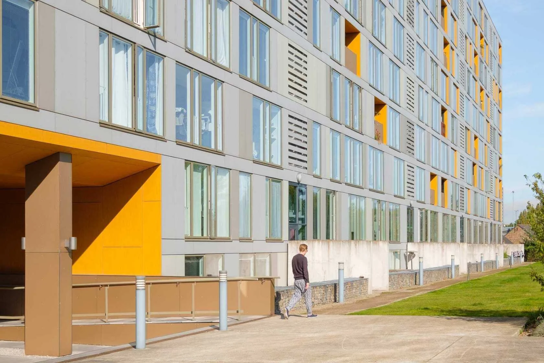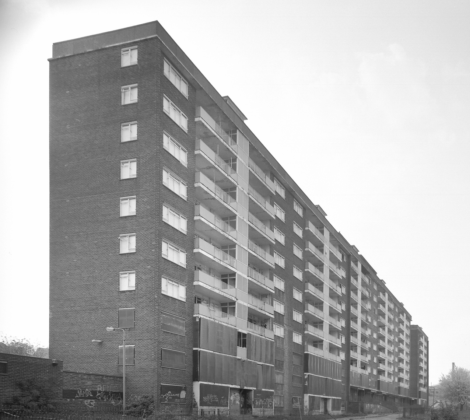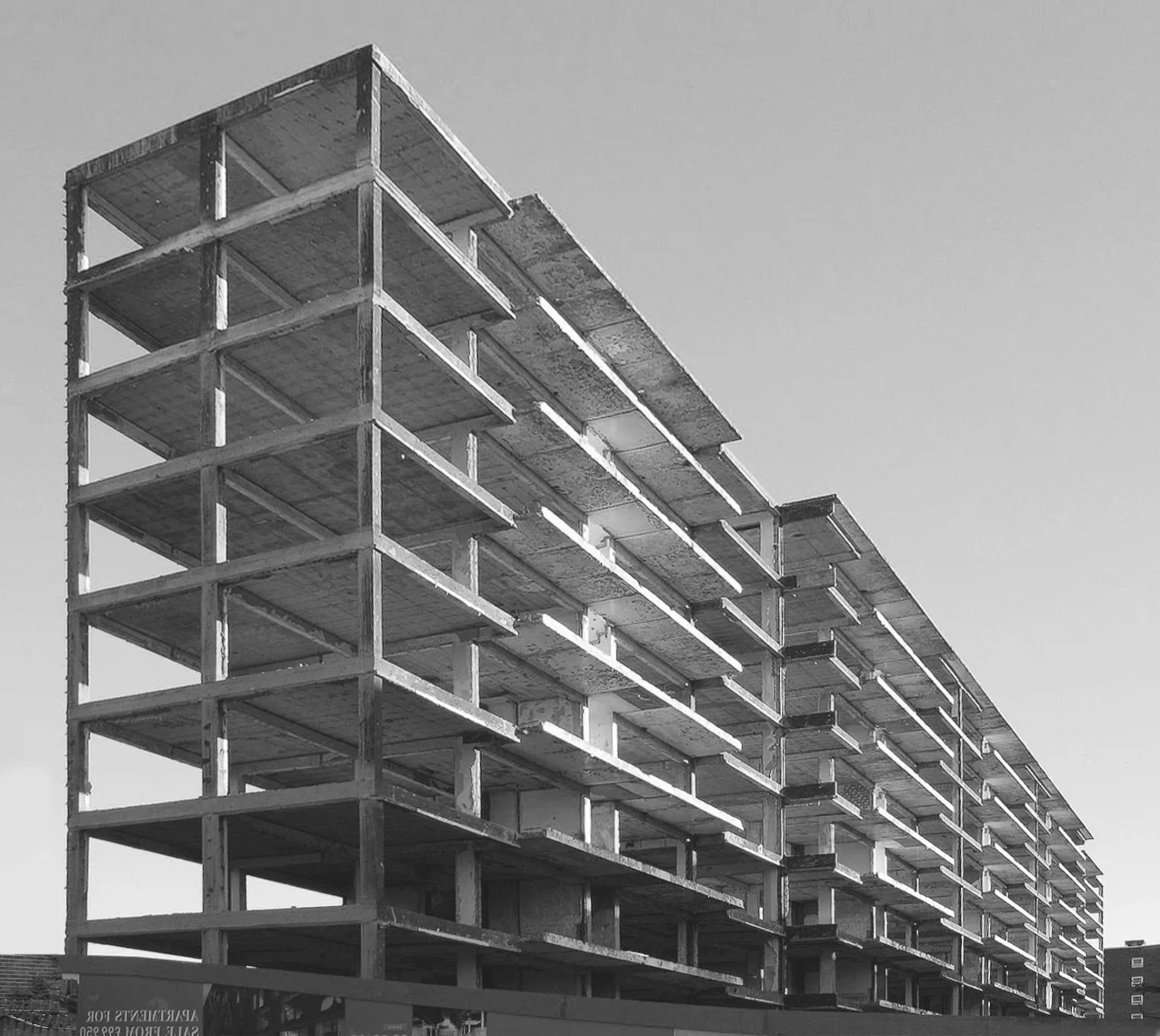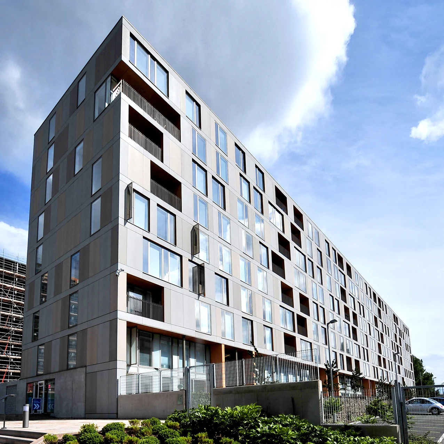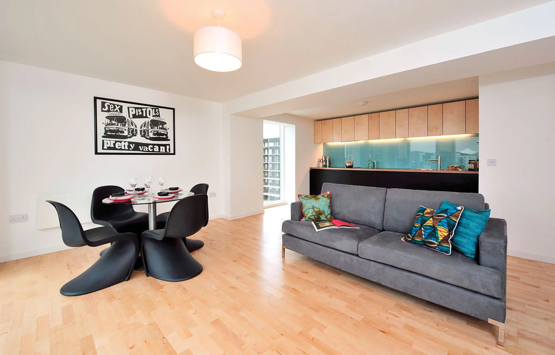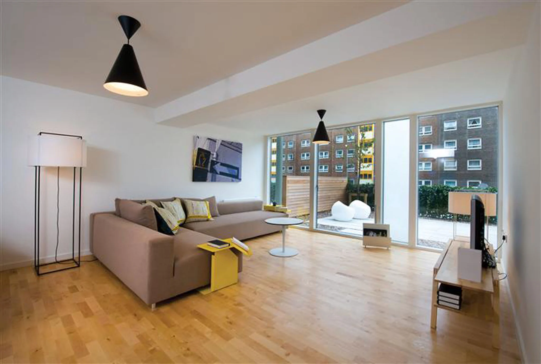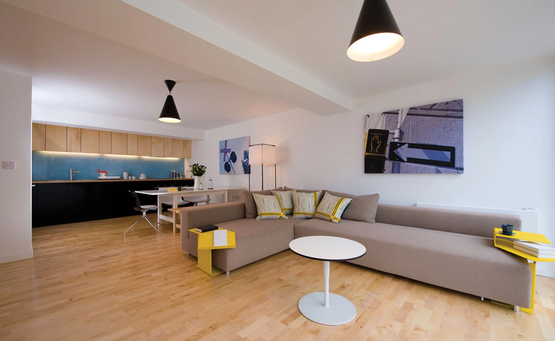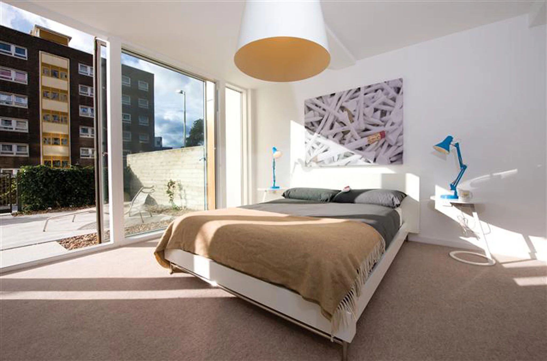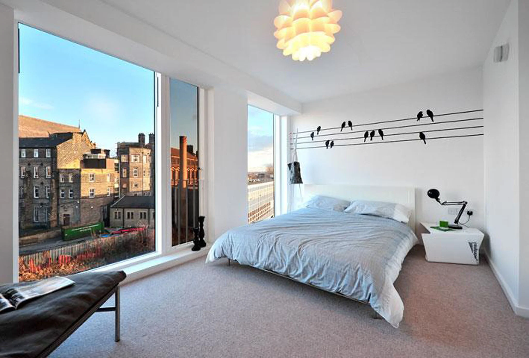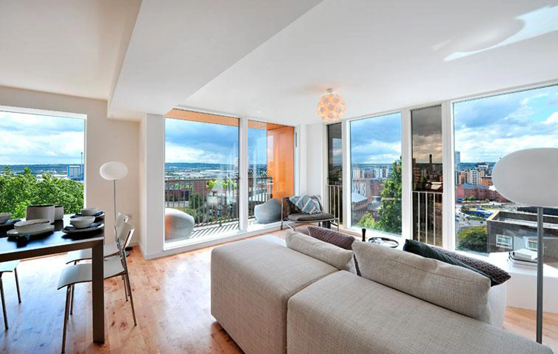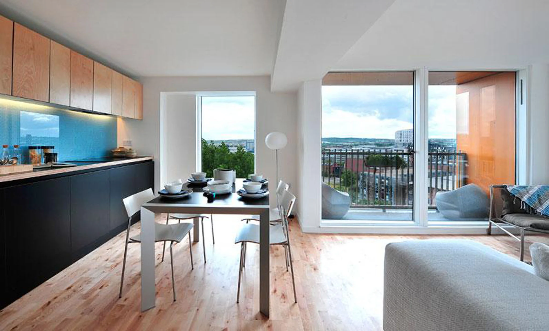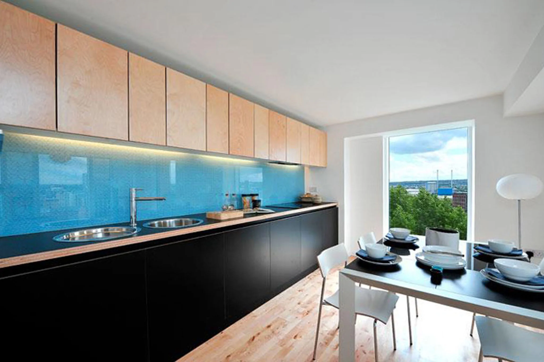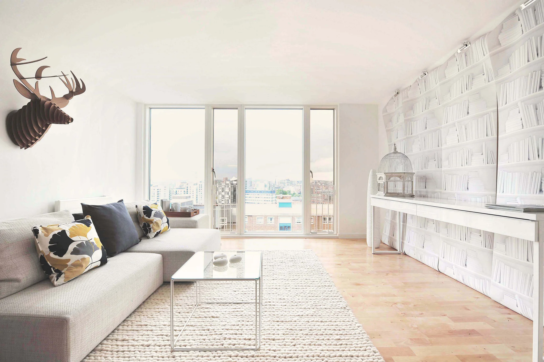Saxton
Urban Splash redeveloped two derelict 1950’s blocks within the Saxton Gardens estate in Leeds city centre. The project provided a range of apartment types complimenting the existing social housing context through a combination of tenures. Saxton houses 410 apartments split across two buildings and residents enjoy the benefits of the city centre location combined with six and a half acres of private gardens.
Union North worked with ASL landscape to create individual allotment gardens for residents allowing them to grow their own food on site. Each allotment is accompanied by a small garden shed. The sheds and their playful colours have become one of the most recognisable elements of the project and have helped to distinguish Saxton from the average apartment development. A raised landscape deck sits between the two blocks to provide a sense of place and help to conceal the car parking.
Union North paid particular attention to the elevational treatment. The original buildings were over 100m long so it was imperative that the final product was not a blank monolith. Random fenestration, introduction of punctuating slot balconies and contrasting coloured cladding reveals surrounding a number of windows creates an aesthetically interesting façade. Additionally to break up the façade further a feature cut through was created connecting both buildings to the rear tiered landscaping and allotments.
The funding criteria stipulated that the scheme should achieve Ecohomes ‘Very Good’ rating, something Union North met by incorporating a number of sustainability features. A number of measures were taken to minimise energy demand. Large floor to ceiling windows are provided to all apartments giving excellent daylight levels and offering distant, panoramic views.
Project: Saxton
Location: Leeds
Context: Urban
Nature: 410 apartments
Status: Completed
Client: Urban Splash
Value: £40 m
Practice: Union North
Construction
Saxton can be seen as a large scale building recycling project. Redeveloping the existing building involved retaining the original reinforced concrete frame. This ensured that the embodied energy of the building was not lost. This embodied energy was made up of the energy originally used to construct the building and the energy expended in its maintenance over the last 50 years.
The floor plates of the retained concrete structure were then extended with a new steel fame to increase the overall number of apartment. This increase in apartment numbers helped to make the redevelopment financially viable.
Saxton Gardens in the 1980s
The original concrete frame exposed

