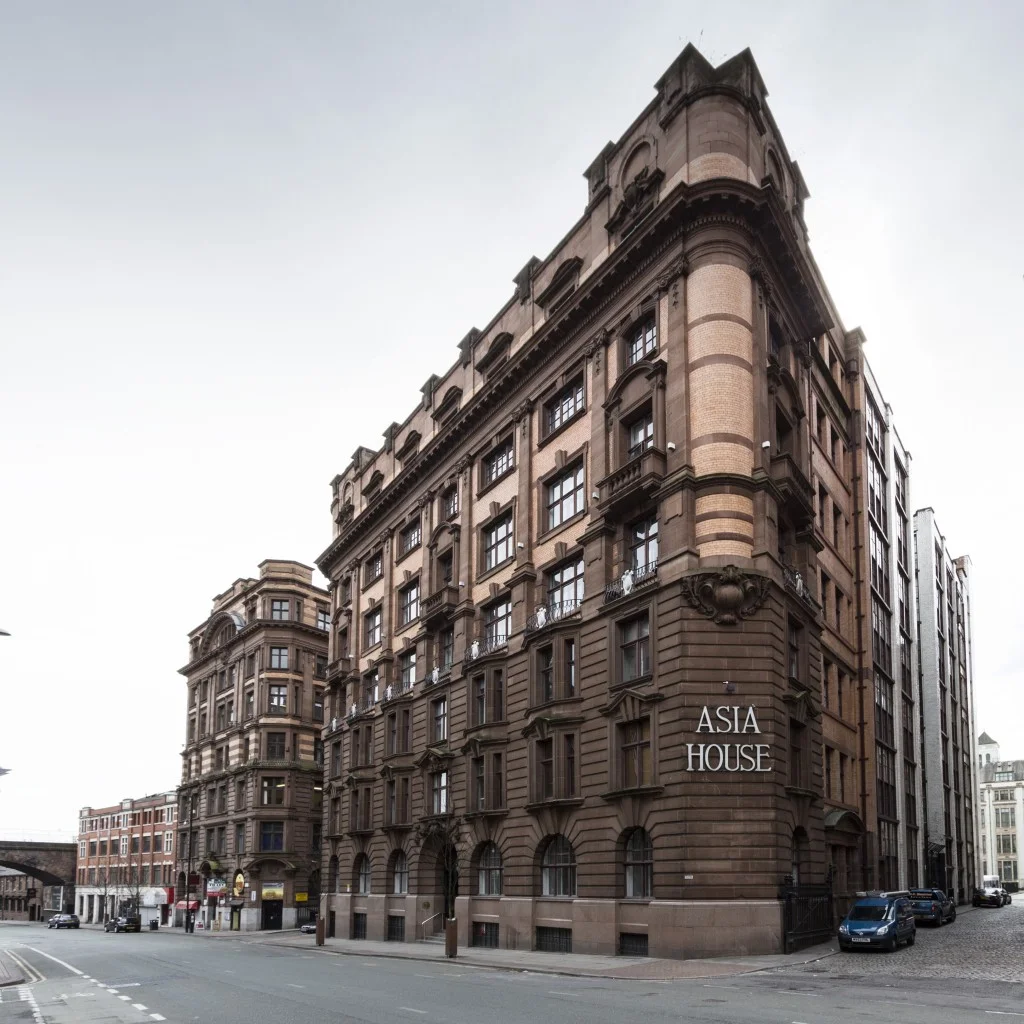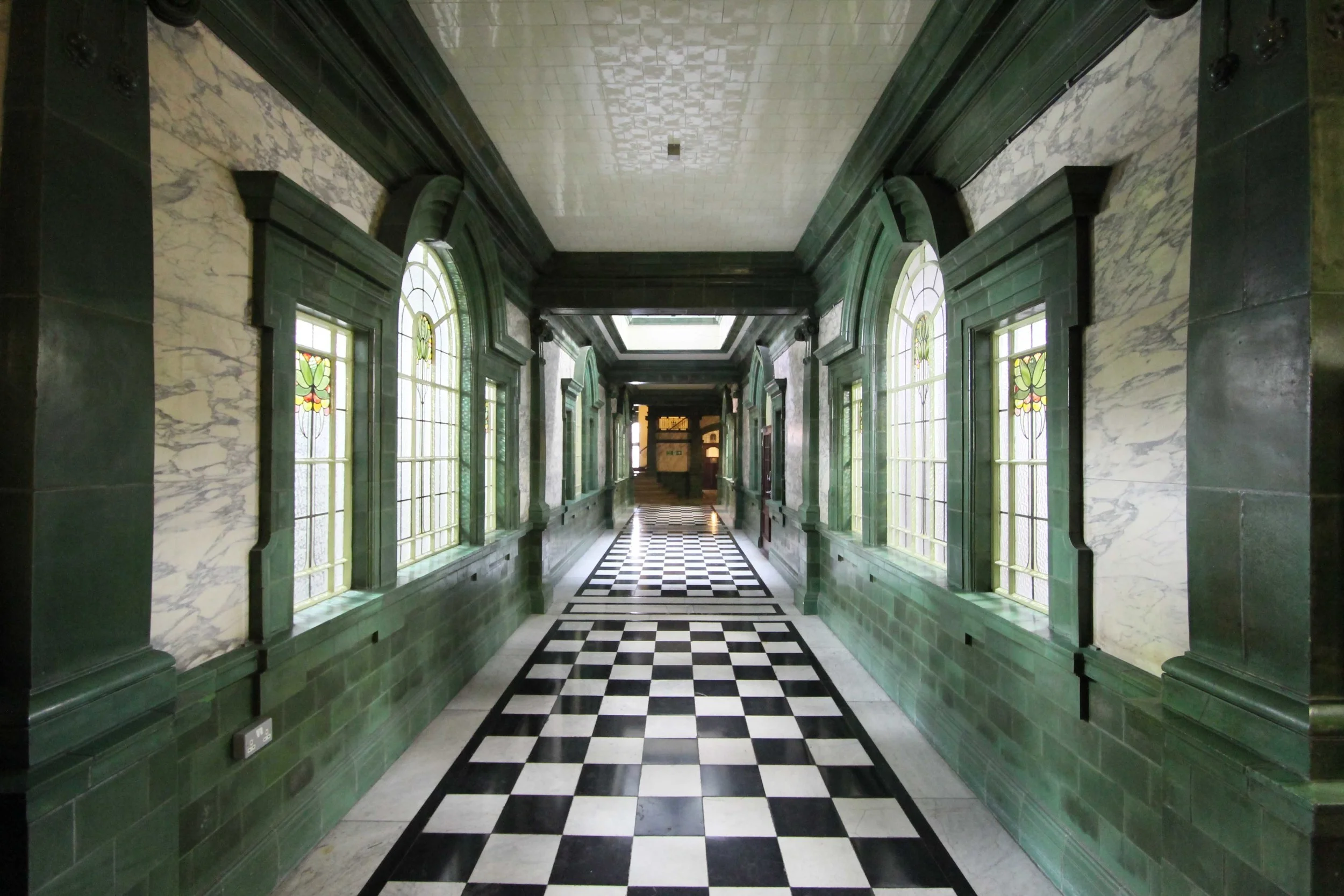Asia House
Asia House is an early 20th-century packing and shipping warehouse built between 1906 and 1909 in an Edwardian Baroque style. There is some conflicting information over the identity of the original architect. The Monument Report & Pevsner Guide refers to Architect as being I.R.E. Birkett, yet the English Heritage listing notice attributes it to Harry S. Fairhurst.
The warehouse was built for the Refuge Assurance Company and in 1910 was occupied by the Oxford Packing Company and 36 shipping merchants. At some point in time [likely after the 1920s cotton market slump] the whole building was converted to offices.Paul Ashton Architects were commissioned to convert the remaining offices in apartments.
Listed Building Consent & Conservation Area Status
The building is within the Whitworth Street Conservation area. This area contains many of Manchester's most important buildings, and not only those related to the textile industry. Asia House forms part of uninterrupted linear group of similar buildings on the west side of Princess Street.
Paul Ashton Architects undertook all of the heritage aspects of the project in-house.
Project: Asia House
Location: Manchester
Context: Grade II* Listed
Nature: Conversion of former office building to luxury apartments
Status: Construction
Client: Private
Value: Private



